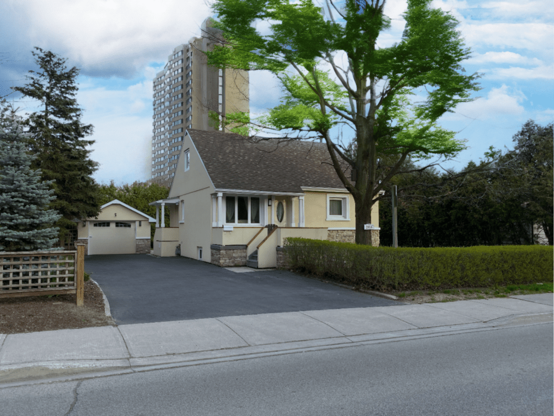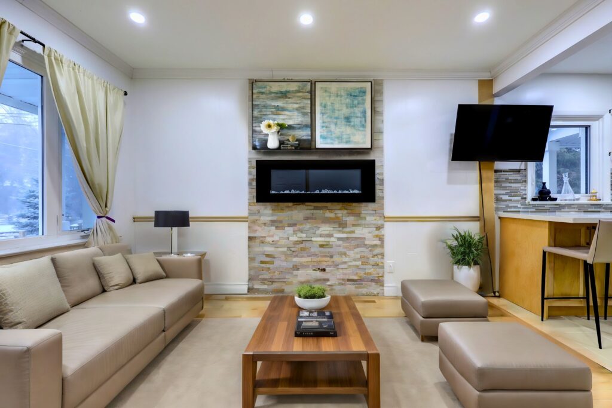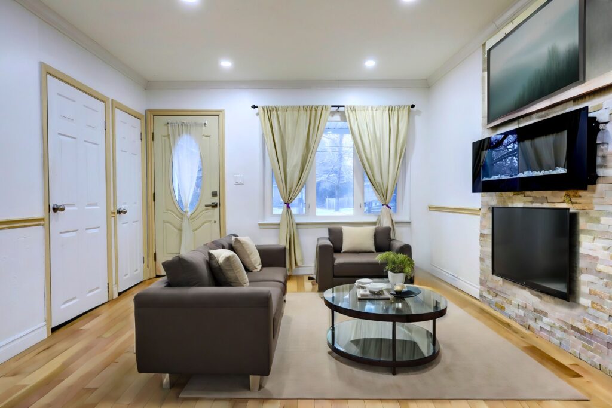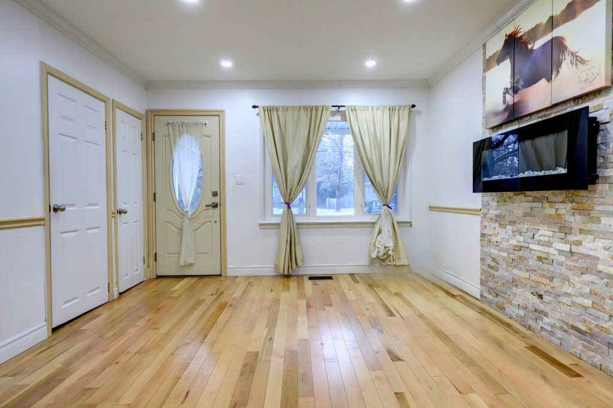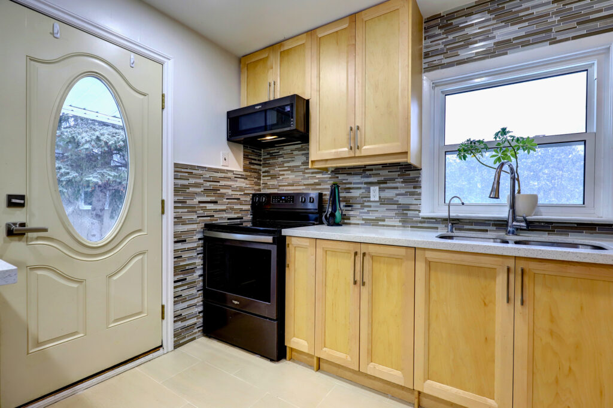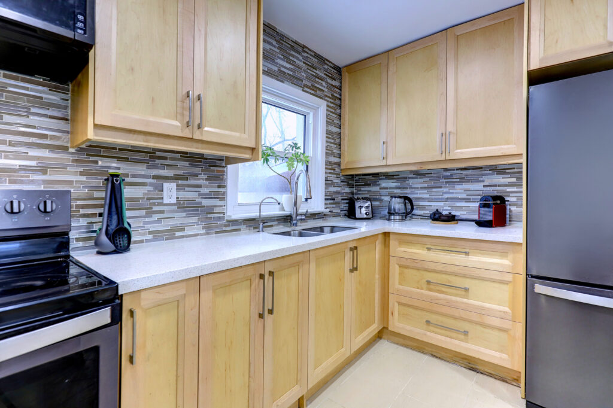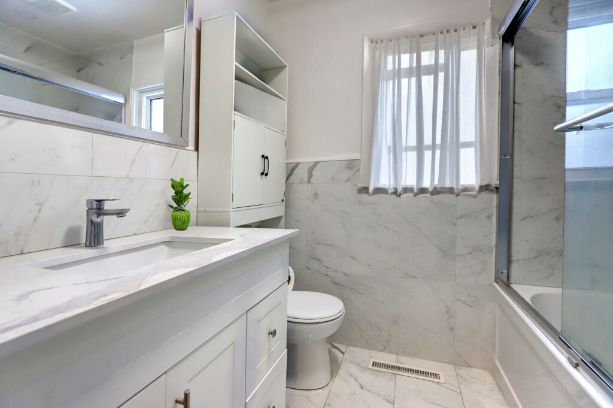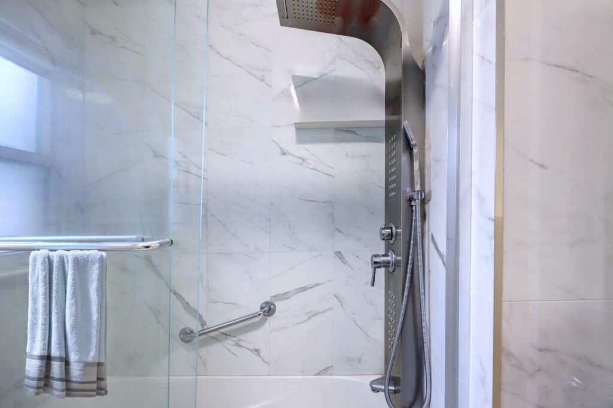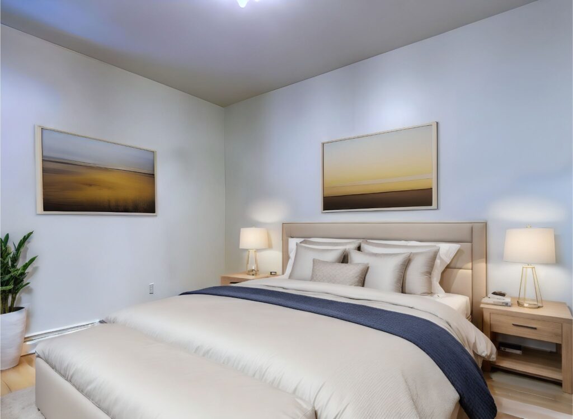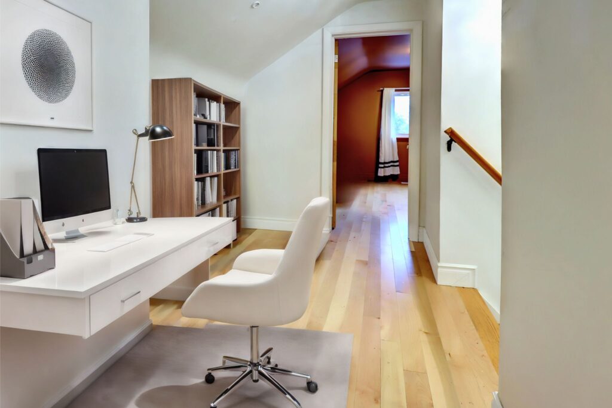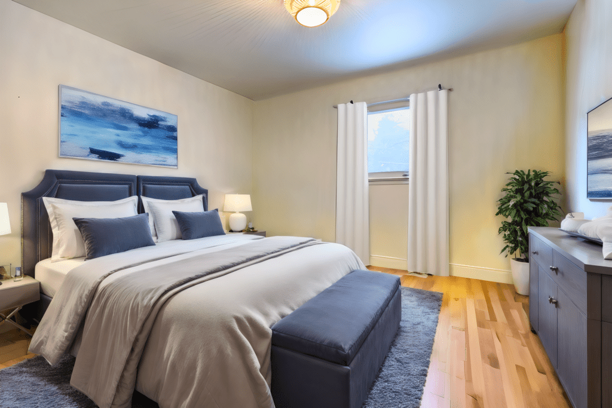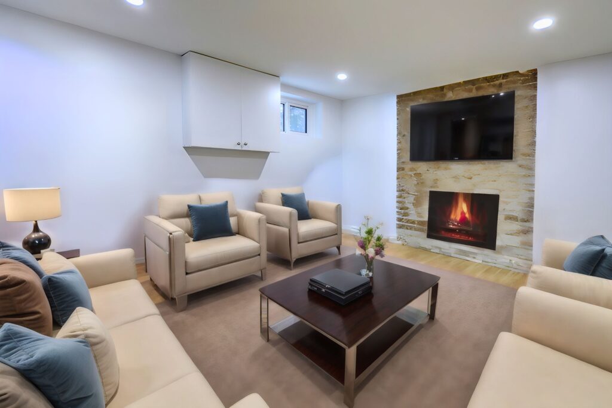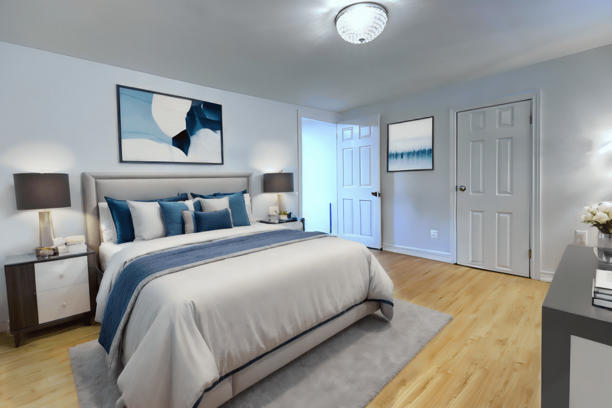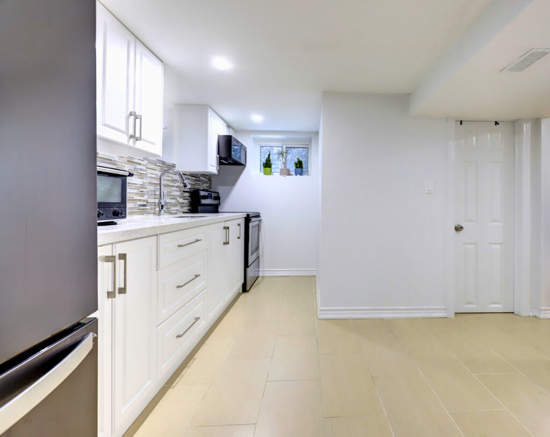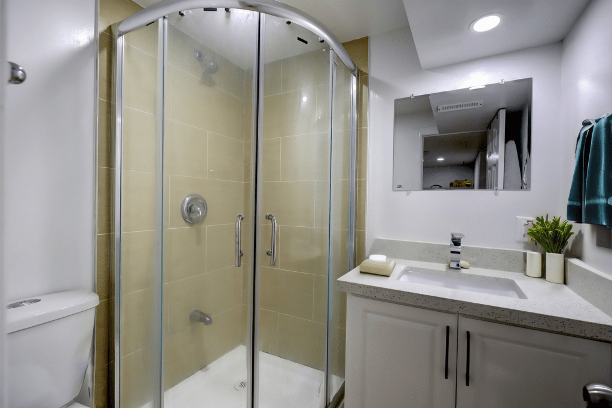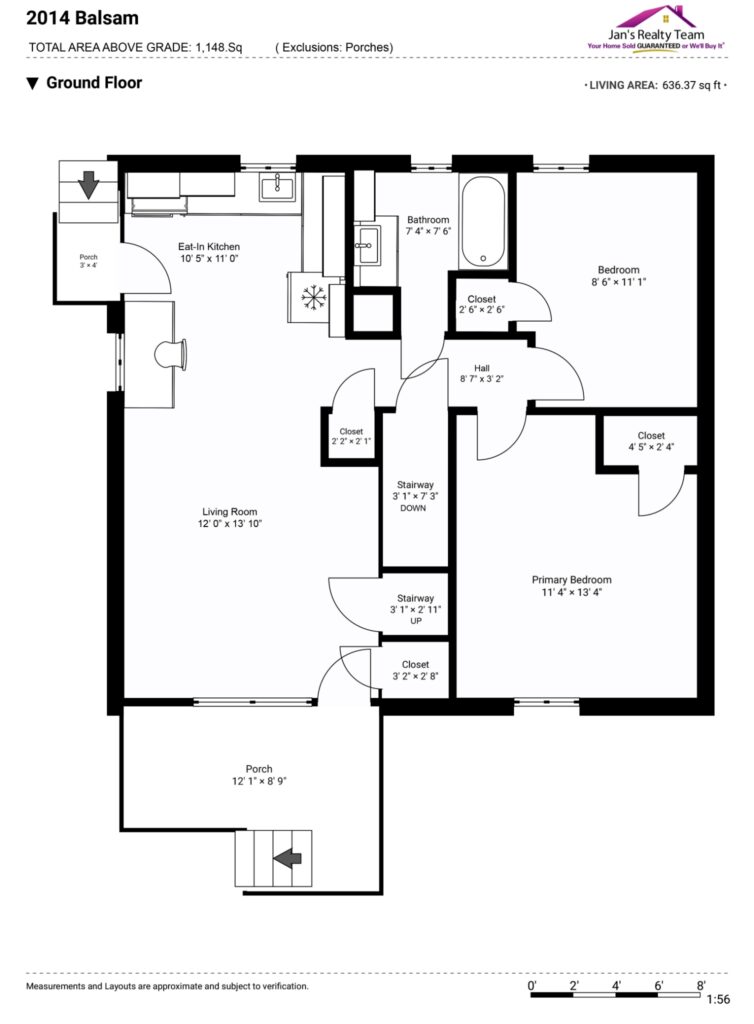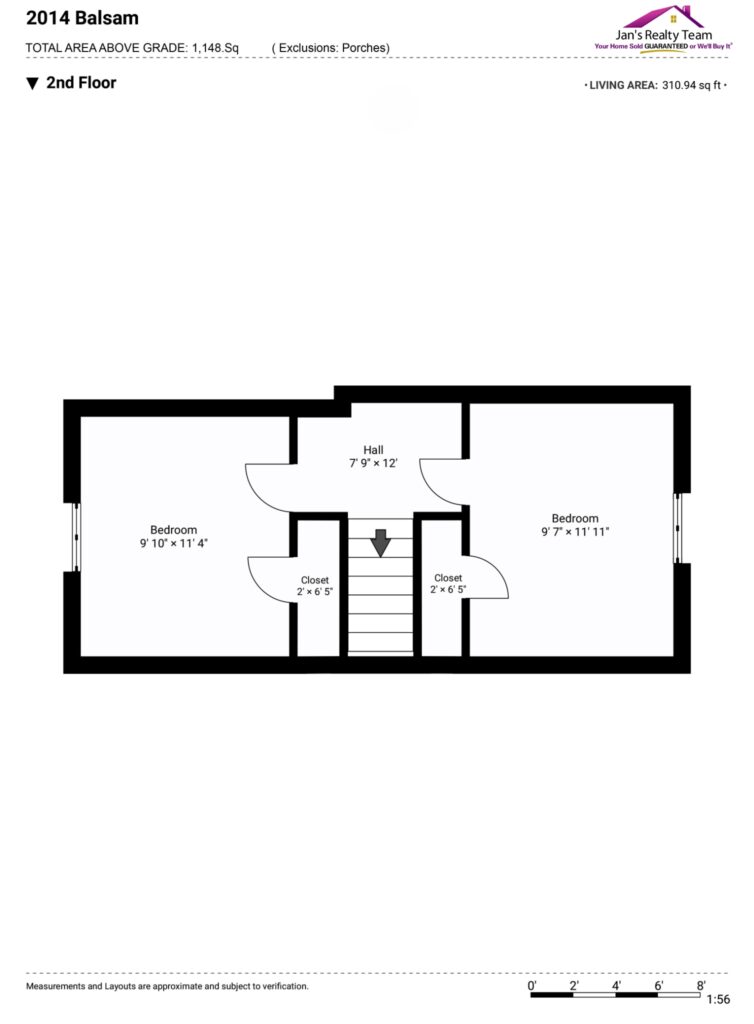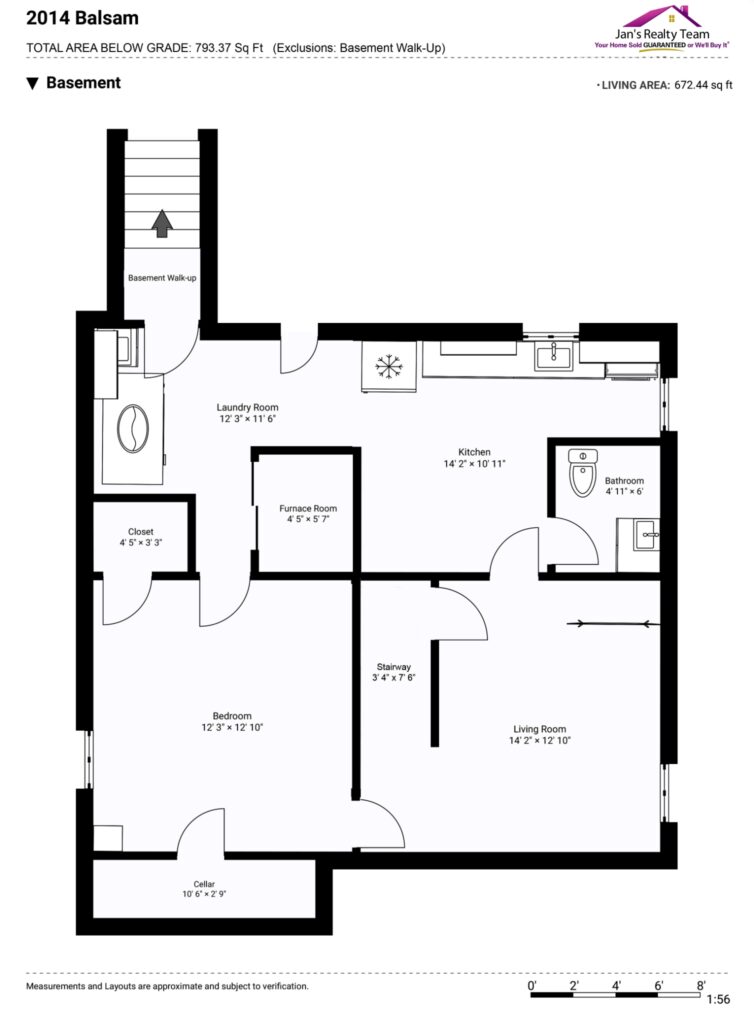
Prestigiously located in the Lorne Park School District. This Newly Renovated 5-bedroom detached Home Boasts A Bright Open Concept Main Floor with a Modern Kitchen featuring Black Stainless Steel Appliances, Exquisite Counters and Magnificent Backsplash, Two Desirable Main Floor Bedrooms. Sitting on a Gigantic 75×129-foot lot with two separate driveways, a huge detached garage and a magnificent covered patio to enjoy the large greenspace. Boasting Immaculate Hardwood and Beaming with Natural Light Throughout. The Elegant, Large Fully Finished Modern Basement Apartment Comes with a New Covered Private Separate Entrance. Steps to Clarkson GO Station. Near HWY Access, Great Schools, Parks, Excellent Shopping and Much More!
